Upland Village Green - Apartment Living in Upland, CA
About
Welcome to Upland Village Green
1420 Chaffee Street Upland, CA 91786P: 909-316-8675 TTY: 711
F: 909-949-0633
Office Hours
Monday and Tuesday 9:00 AM to 7:00 PM. Wednesday 9:00 AM to 7:15 PM. Thursday and Friday 9:00 AM to 7:00 PM. Saturday and Sunday 9:00 AM to 6:00 PM.
Welcome home to Upland Village Green, the finest apartment home living in Upland, California. Nestled in the foothills of the San Gabriel mountains, Mount Baldy creates a spectacular backdrop in the California sky. Unique shopping and dining offerings are available at the Colonies. Relax while you tour the Ontario Museum of Art or spend a weekend in the mountains hiking and fishing. Our advantageous location allows for a variety of adventures to please anyone.
The apartment homes at Upland Village Green combine convenience with style. Our spacious one and two bedroom floor plans offer only the best. Create a wonderful meal in your contemporary kitchen with Whirlpool appliances and butcher block countertops. Enjoy pleasant evenings on your patio or balcony. Vertical blinds, ceiling fans, carpeted and hardwood floors, and extra storage only add to the attraction of our apartments for rent.
Community life at Upland Village Green has its own benefits as well. Wander our beautifully landscaped grounds on your way to the well-equipped fitness center with new equipment. Make your way to our sparkling swimming pool to cool off or soak up some sun. Laundry will be a breeze when using the new washers and dryers in the on-site laundry facility. We are a pet-friendly apartment community. Please call us for details regarding our pet policy. Schedule a tour today and see why Upland Green Village is the place you want to call home.
1 MONTH FREE! On Select Units.
Floor Plans
1 Bedroom Floor Plan
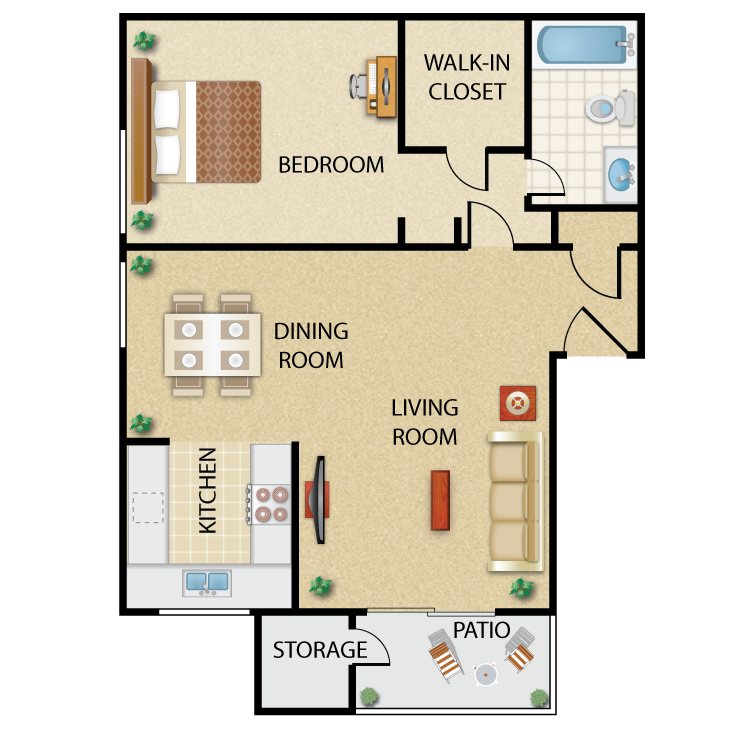
Plan A
Details
- Beds: 1 Bedroom
- Baths: 1
- Square Feet: 704
- Rent: $1929-$2810
- Deposit: $500 On approved credit.
Floor Plan Amenities
- Cable Ready
- Carpeted Floors
- Ceiling Fans
- Central Air/Heating
- Covered Parking
- Dishwasher
- Extra Storage
- Private Patios and Balconies
- Spacious Walk In Closets
- Vertical Blinds
- Butcher Block Counter Tops
- Whirlpool Appliances
- Window in Kitchen
* In Select Apartment Homes
Floor Plan Photos
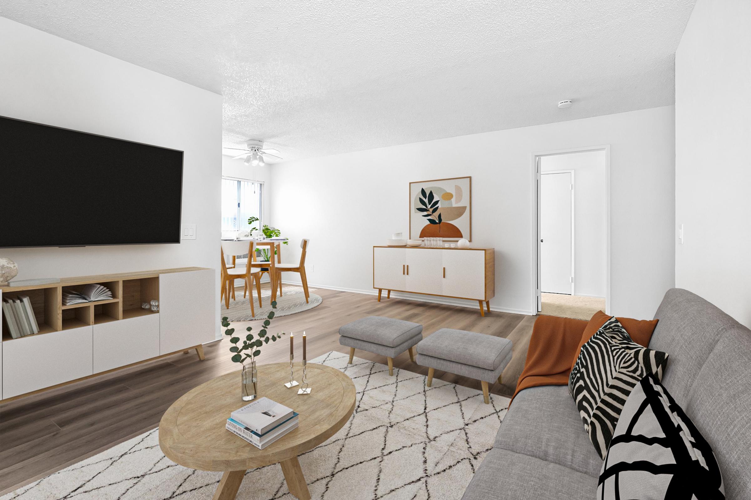
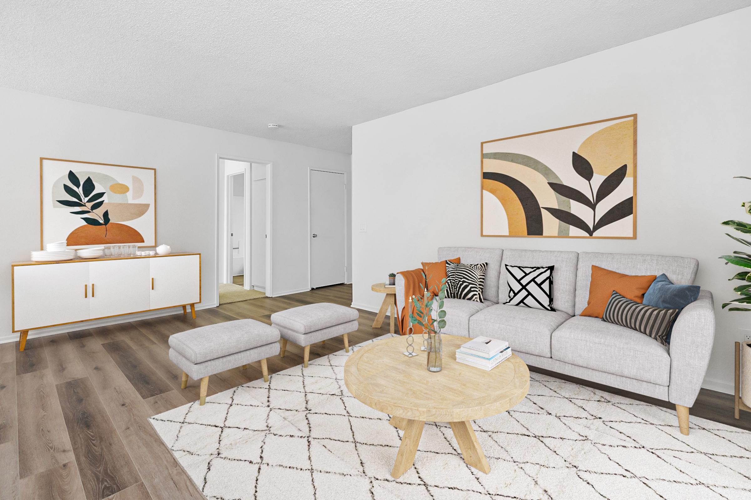
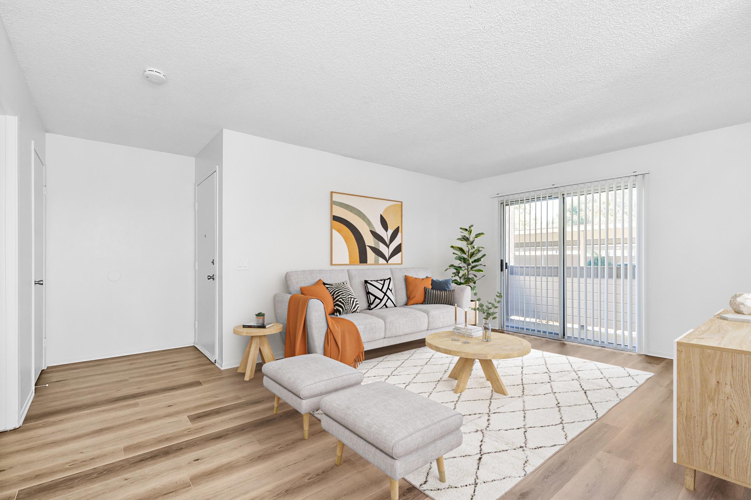
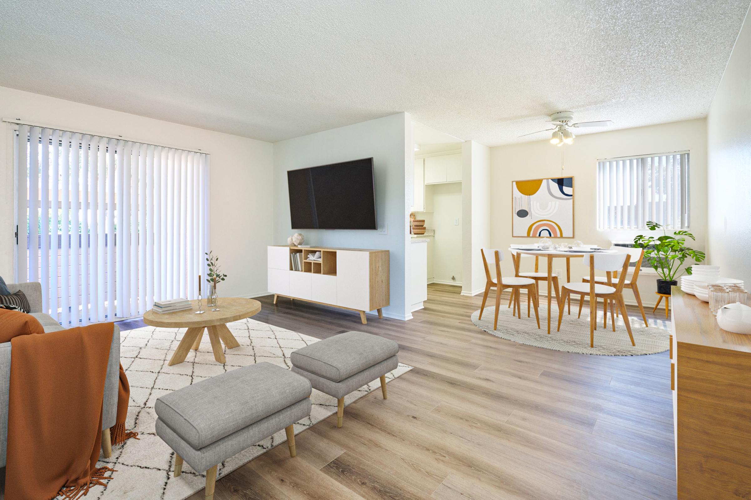
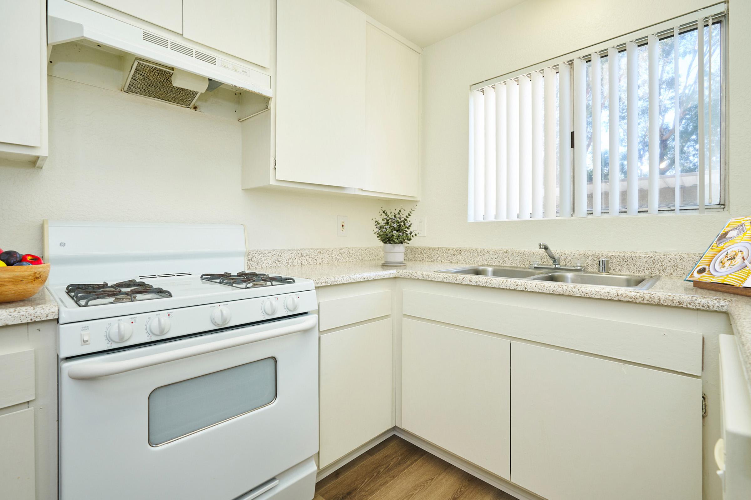
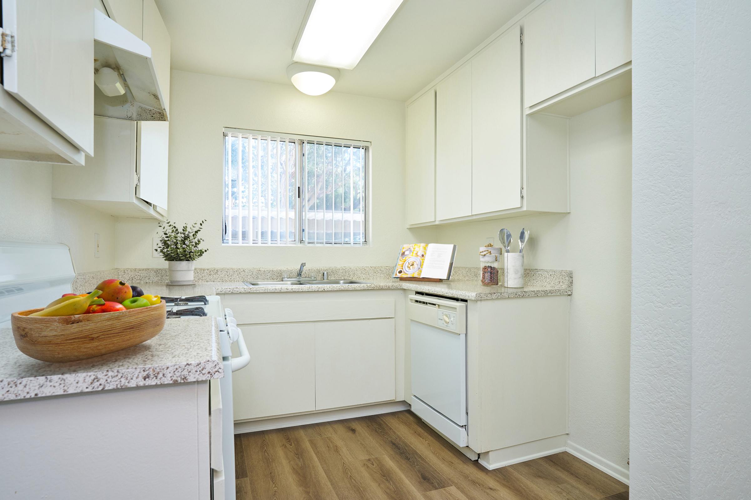
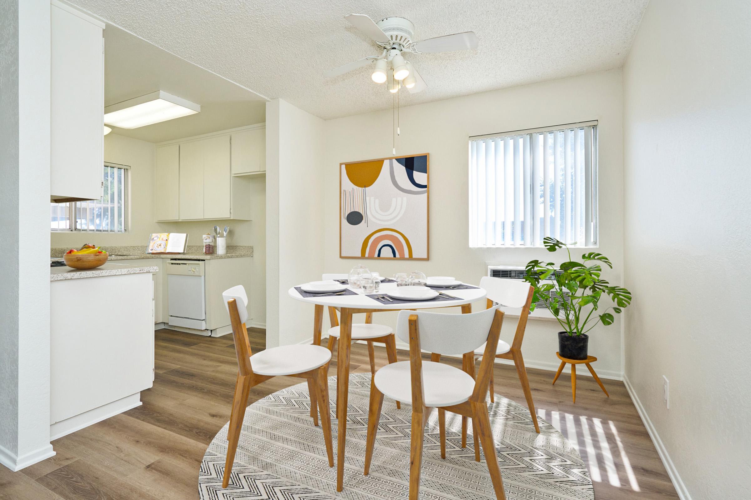
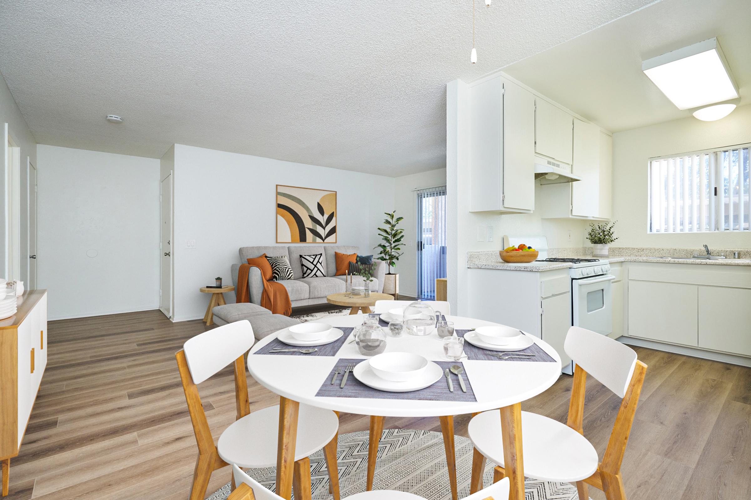
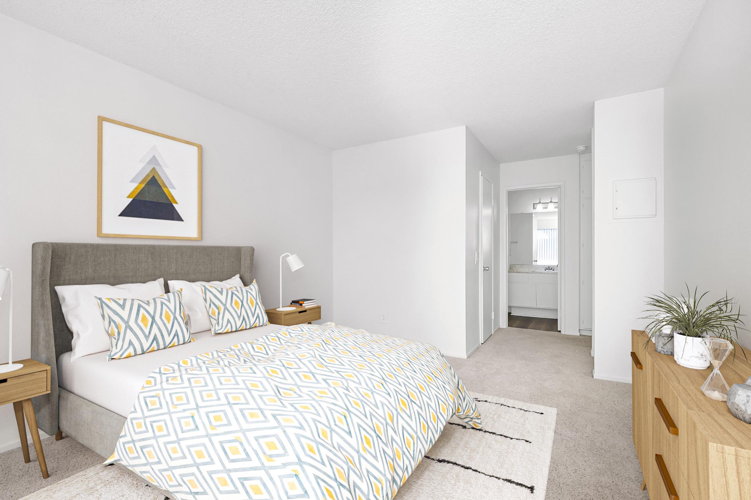
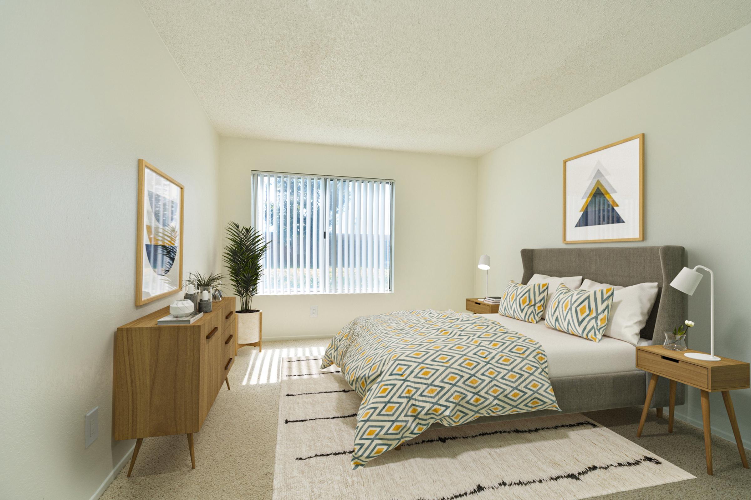
2 Bedroom Floor Plan
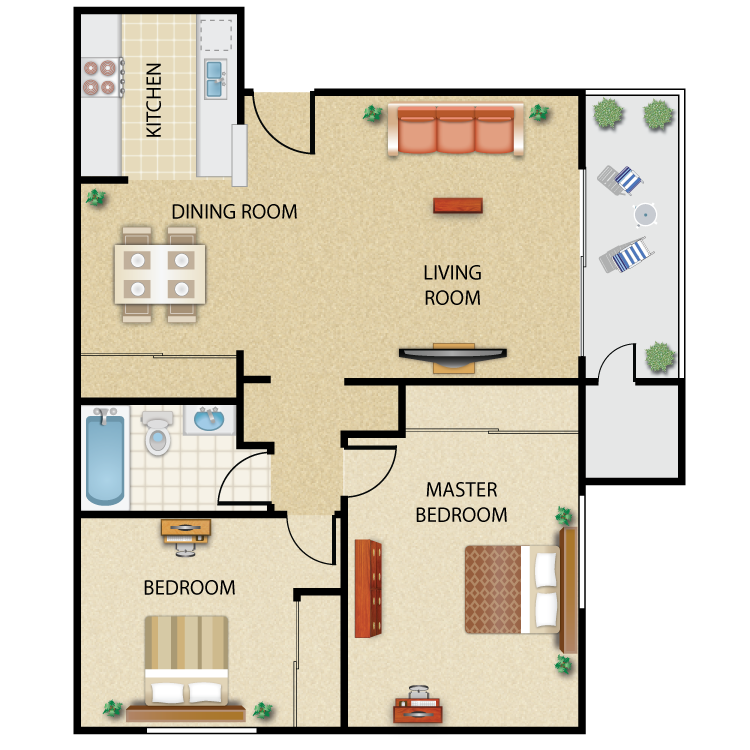
Plan B
Details
- Beds: 2 Bedrooms
- Baths: 1
- Square Feet: 802
- Rent: Call for details.
- Deposit: $600 On approved credit.
Floor Plan Amenities
- Butcher Block Counter Tops
- Cable Ready
- Carpeted Floors
- Ceiling Fans
- Central Air/Heating
- Covered Parking
- Dishwasher
- Extra Storage
- Pantry
- Private Patios and Balconies
- Vertical Blinds
- Whirlpool Appliances
* In Select Apartment Homes
Floor Plan Photos
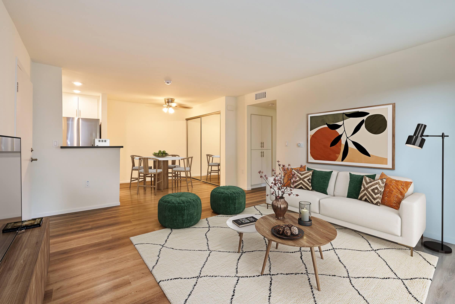
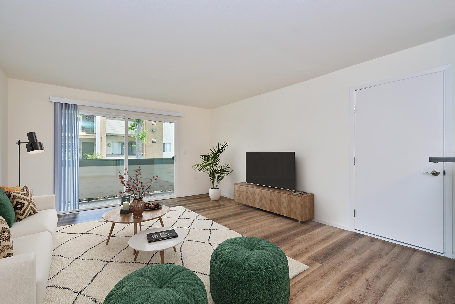
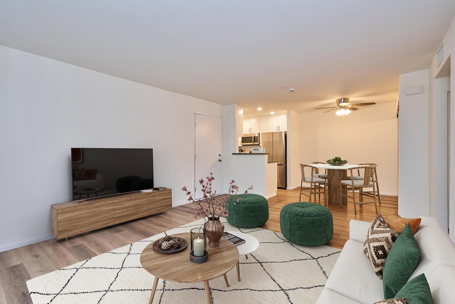
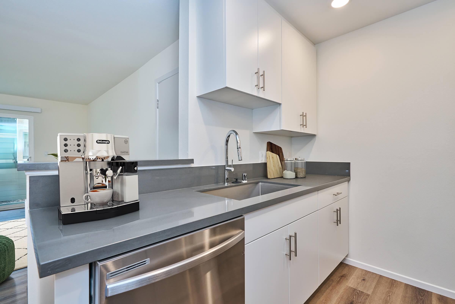
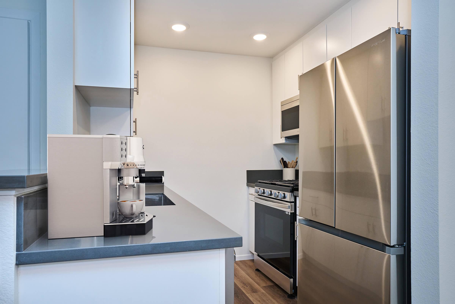
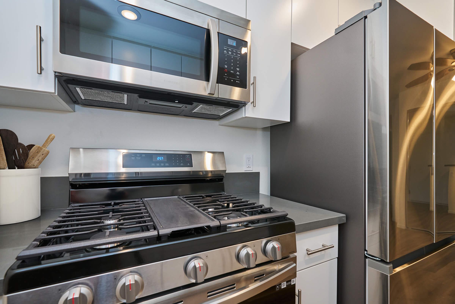
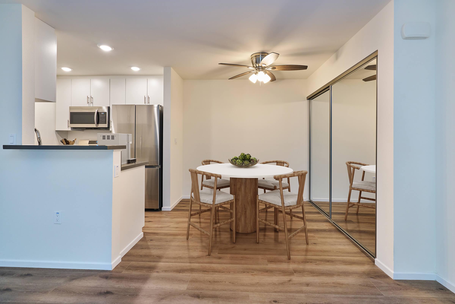
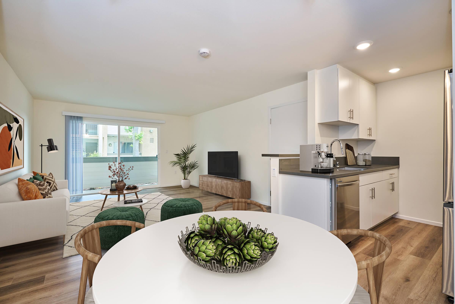
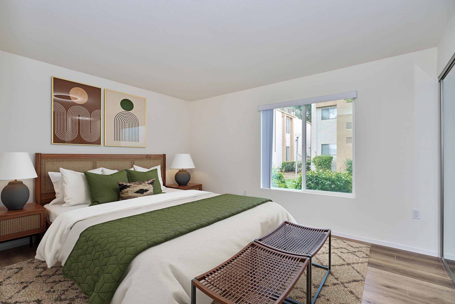
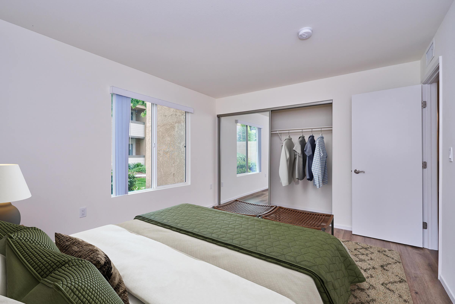
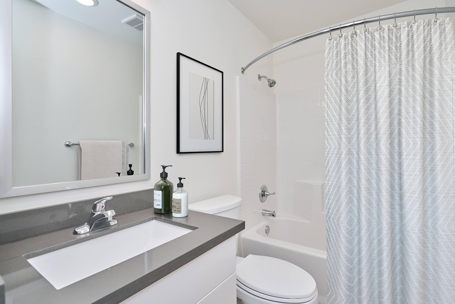
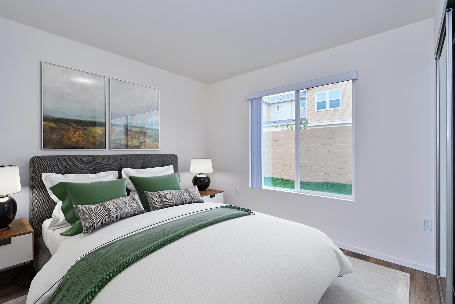
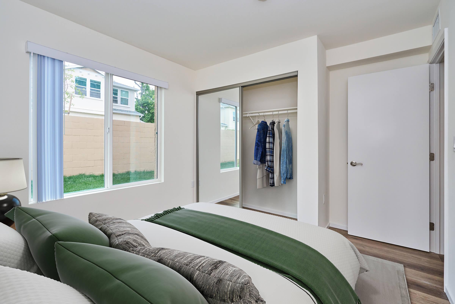
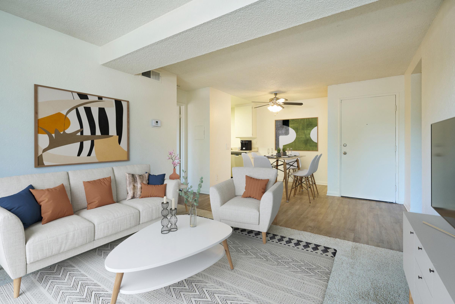
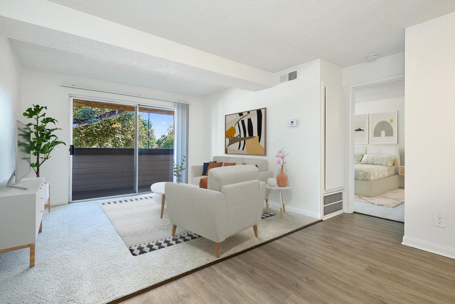
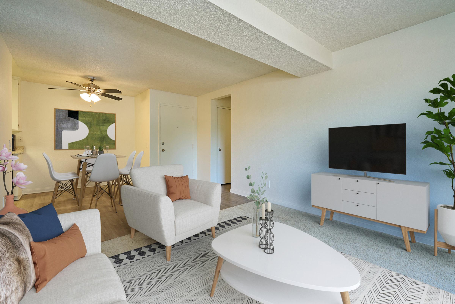
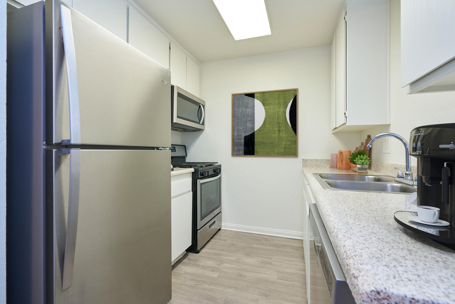
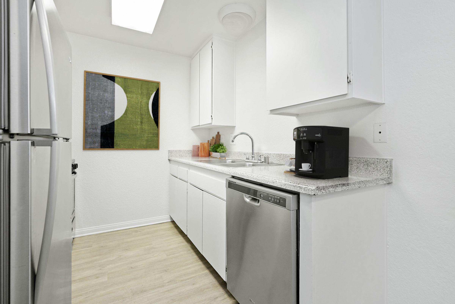
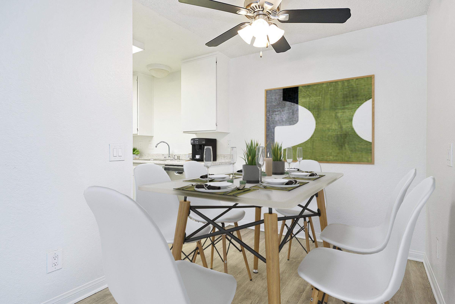
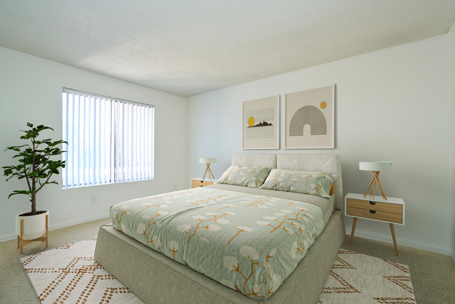
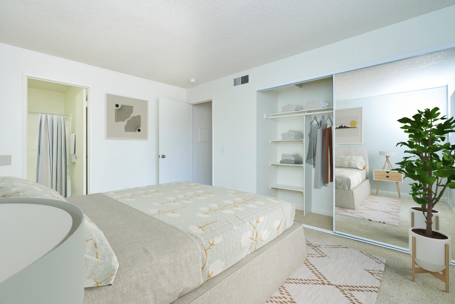
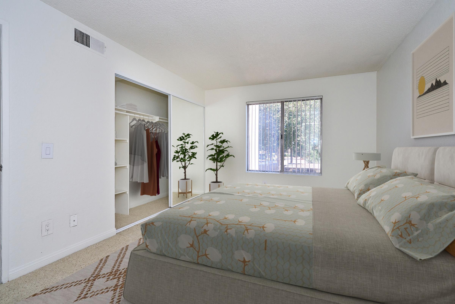
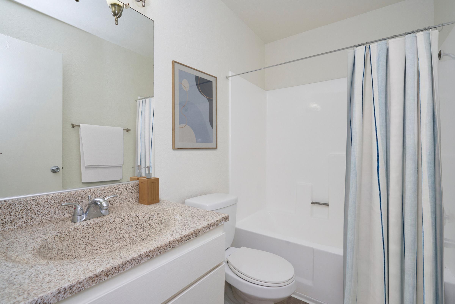
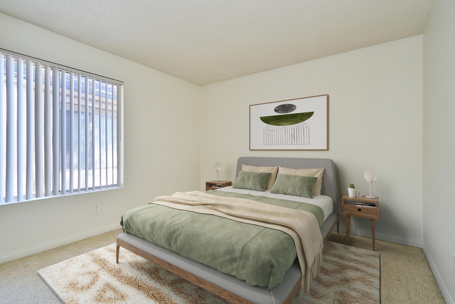
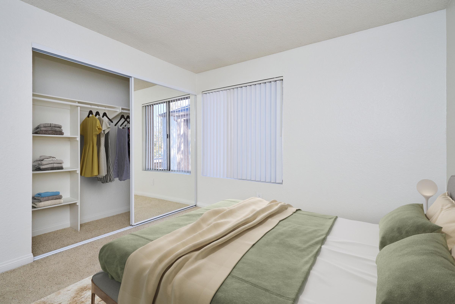
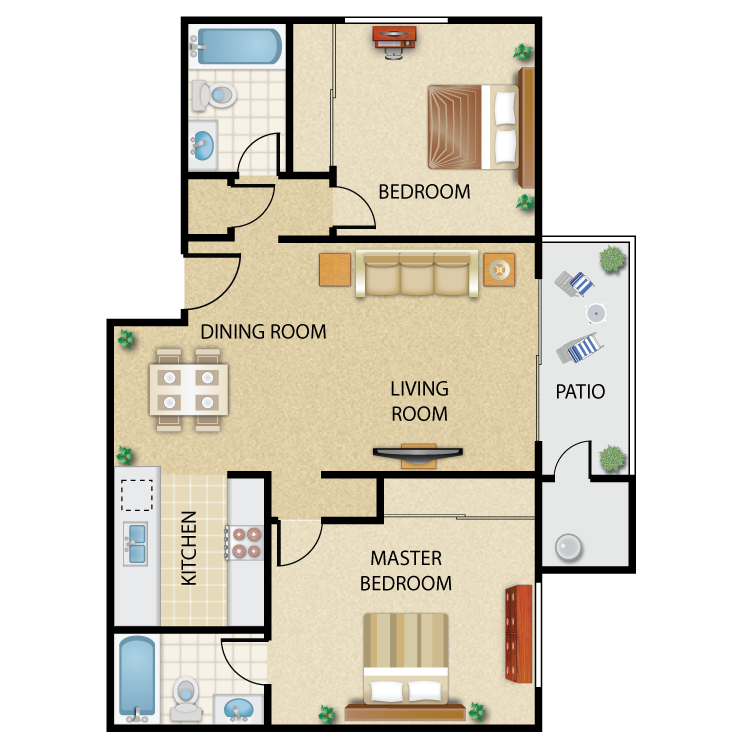
Plan C
Details
- Beds: 2 Bedrooms
- Baths: 2
- Square Feet: 796
- Rent: Call for details.
- Deposit: $600 On approved credit.
Floor Plan Amenities
- Butcher Block Counter Tops
- Cable Ready
- Carpeted Floors
- Ceiling Fans
- Central Air/Heating
- Covered Parking
- Dishwasher
- Extra Storage
- Private Patios and Balconies
- Spectacular Views Available
- Vertical Blinds
- Whirlpool Appliances
* In Select Apartment Homes
Floor Plan Photos
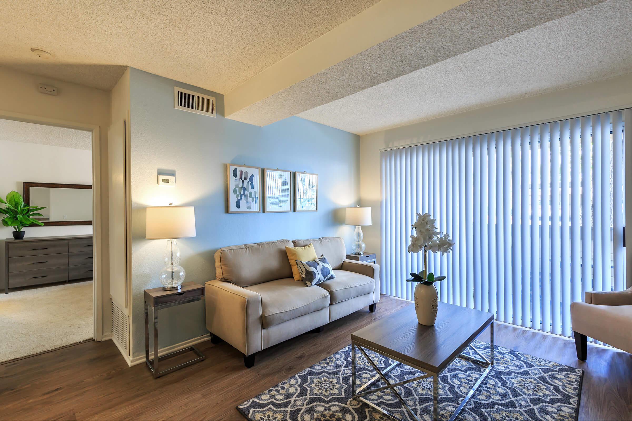
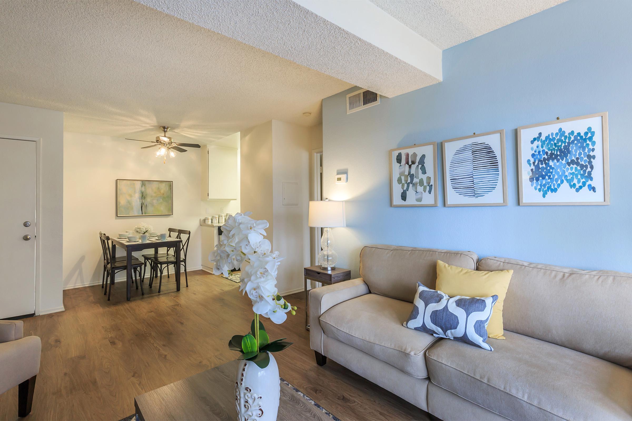
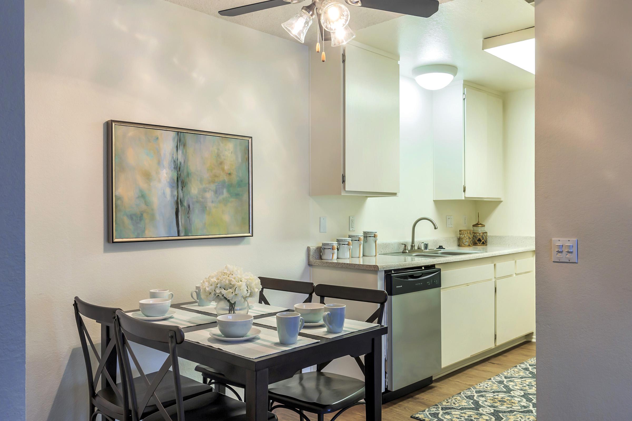
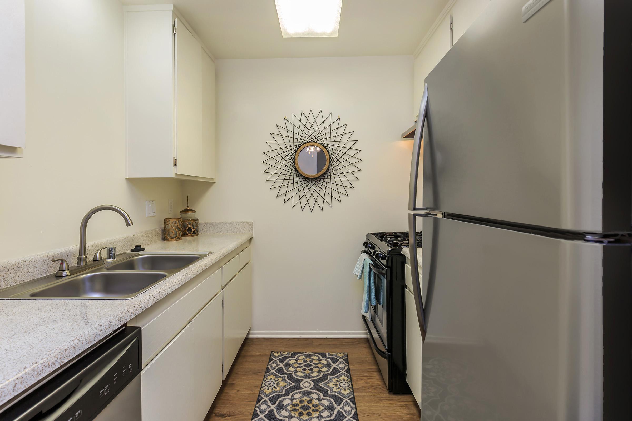
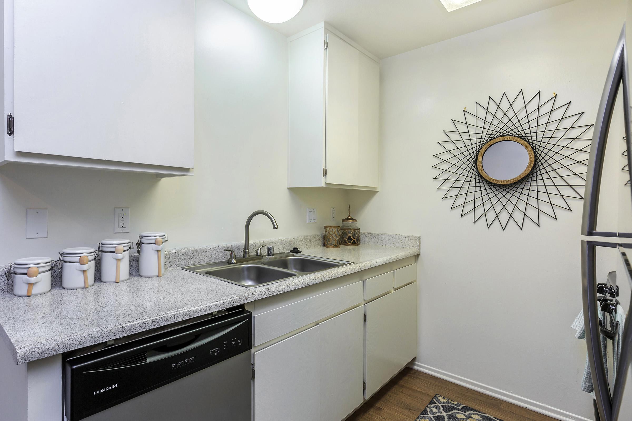
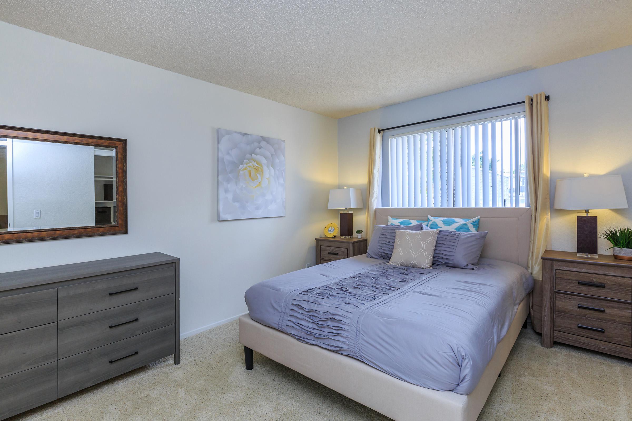
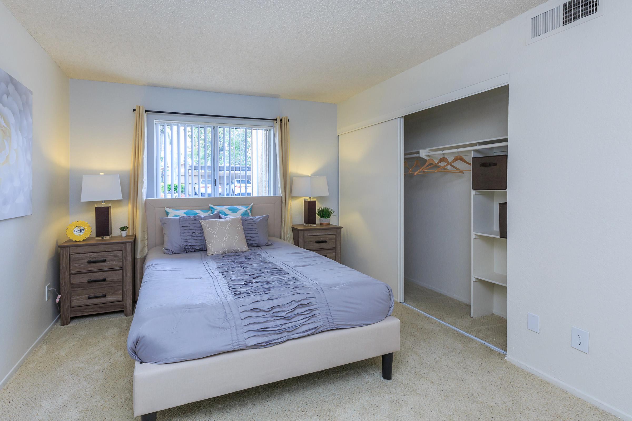
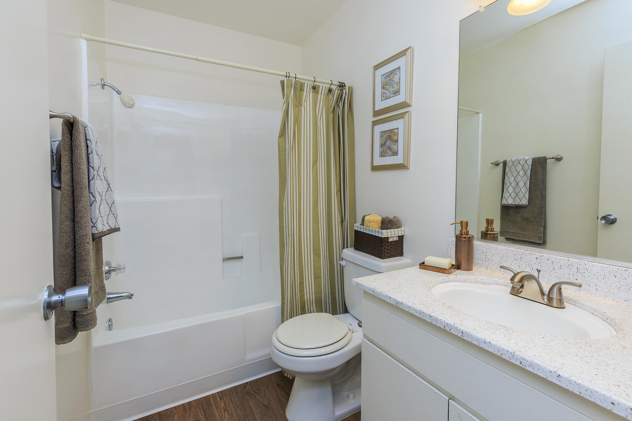
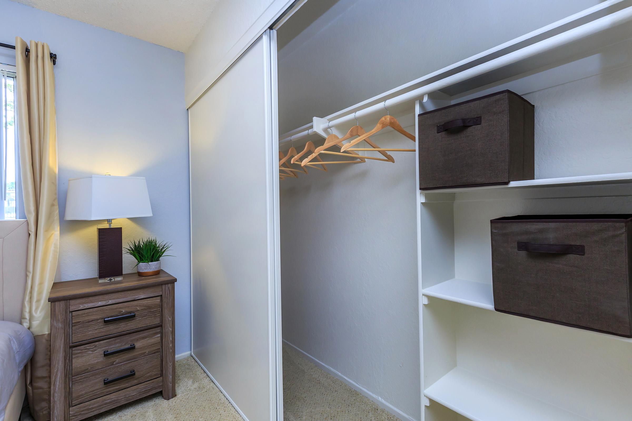
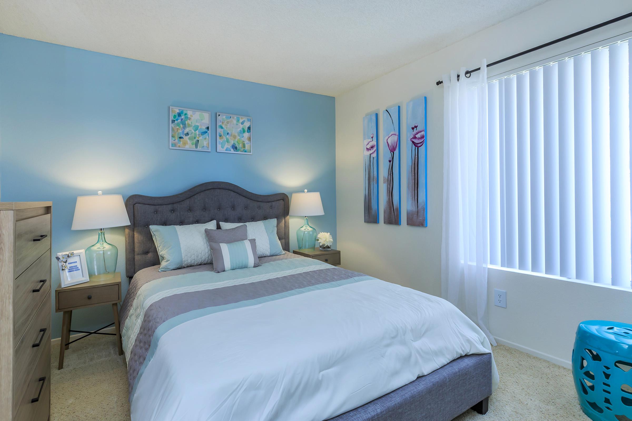
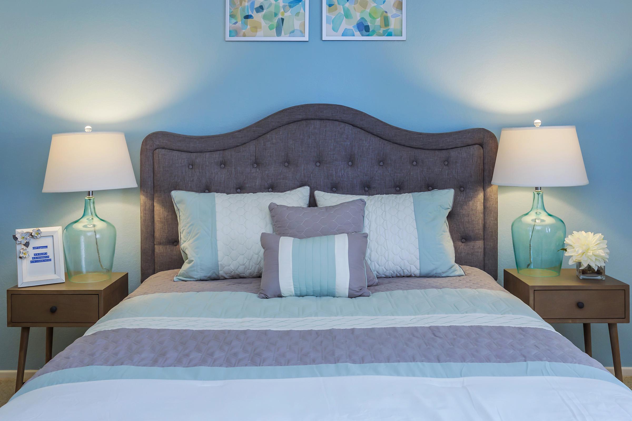
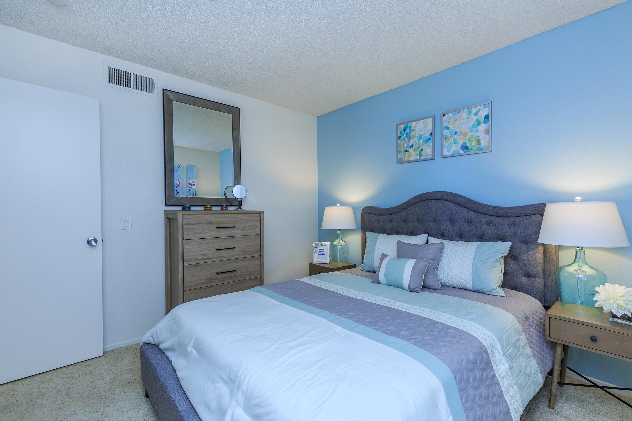
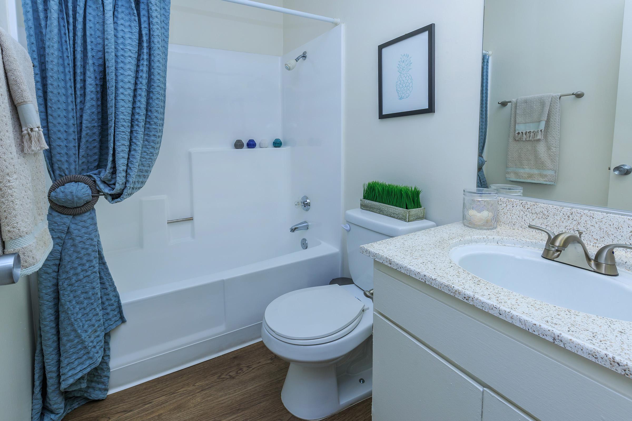
Listed pricing and special offers only valid for new residents. Pricing and availability subject to change at any time. Upland Village Green does not warrant or represent that image renderings on this website are an accurate representation of every floor plan available at the Property. Floor plans may vary unit by unit and by location at the Property. Please contact our Leasing Office to schedule a tour of the Property and the particular unit you are interested in. Listed pricing and special offers only valid for new residents. Pricing and availability subject to change at any time.
Show Unit Location
Select a floor plan or bedroom count to view those units on the overhead view on the site map. If you need assistance finding a unit in a specific location please call us at 909-316-8675 TTY: 711.

Amenities
Explore what your community has to offer
Apartment Features
- Butcher Block Counter Tops
- Carpeted Floors
- Ceiling Fans
- Contemporary Kitchens Featuring Whirlpool Appliances
- Dishwasher
- Extra Storage
- Hardwood and Carpet Flooring*
- Large Walk In Closets*
- Private Patios and Balconies
- Spacious 1 and 2 Bedroom Floor Plans
- Vertical Blinds
* In Select Apartment Homes
Community Amenities
- Covered Parking
- Electronic Entry Gates
- Expansive Sunbathing & Lounge Areas
- Fitness Center with New Equipment including 2 Stair-masters
- Lounge/Meeting Room
- Lushly Landscaped Grounds
- On-site Laundry Facilities Featuring Brand new Washers and Dryers
- Sparkling Pool and Spa
Pet Policy
Pets Upon Approval. Limit of 2 pets per home.
Photos
Amenities
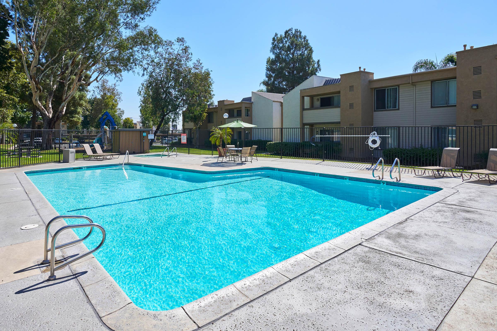
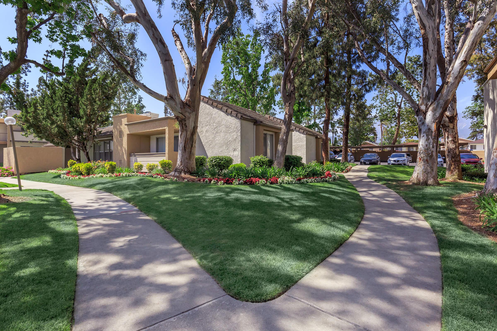
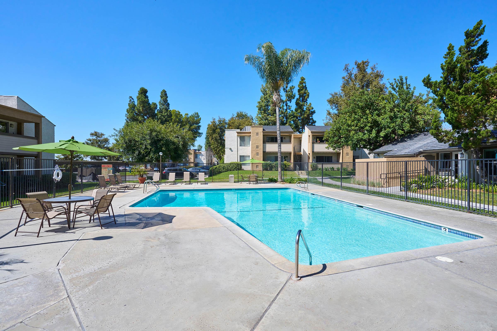
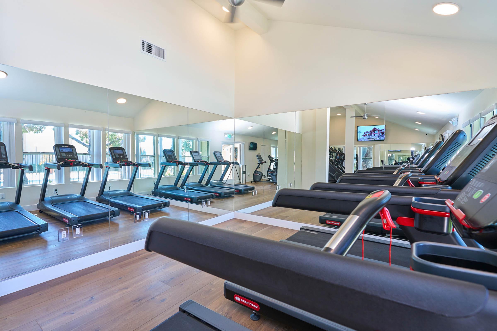
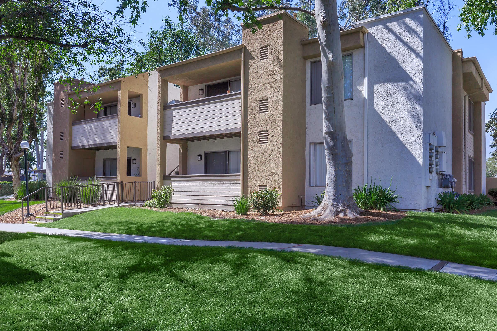
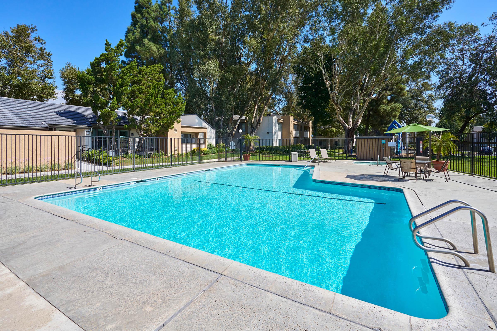
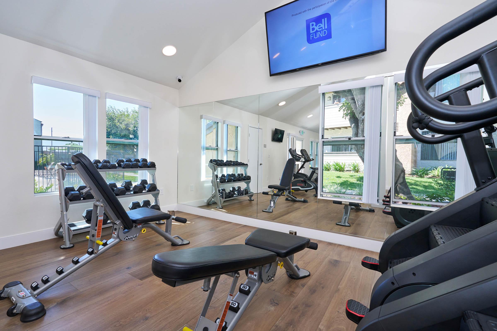
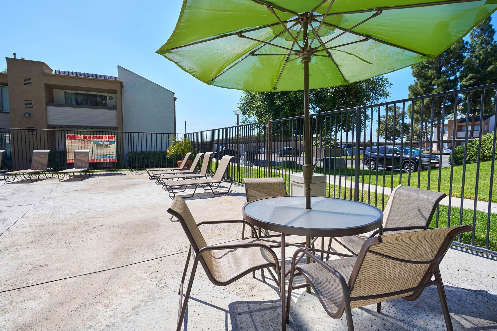
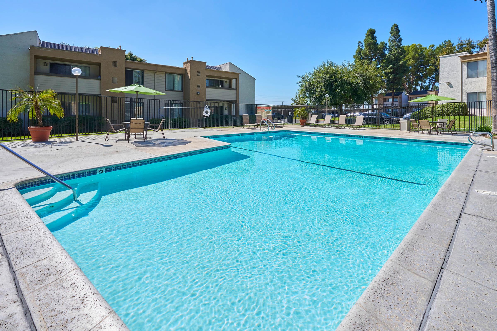
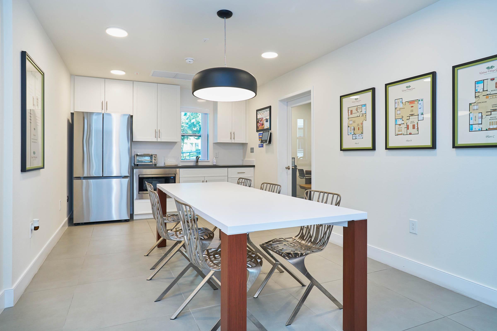
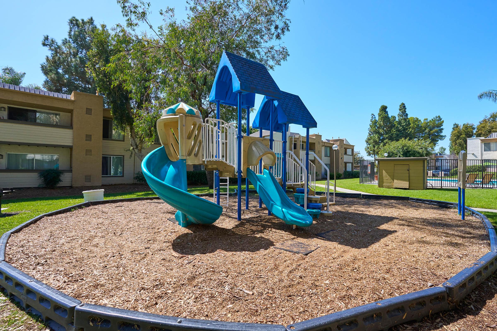

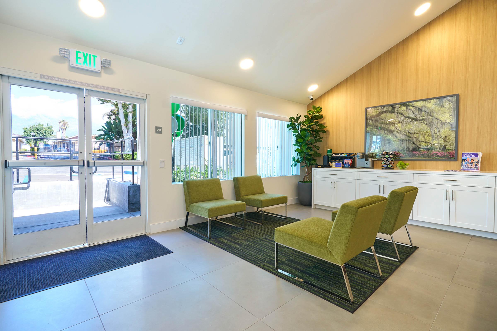
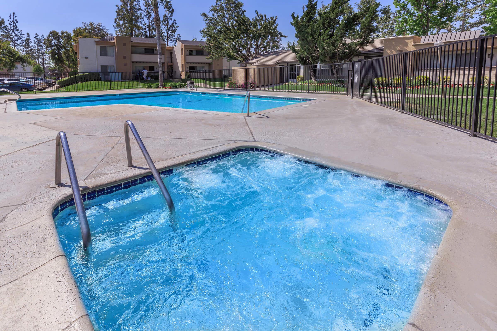
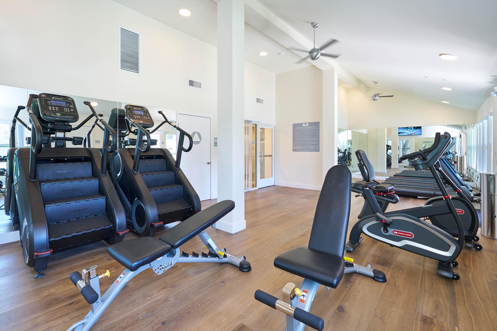
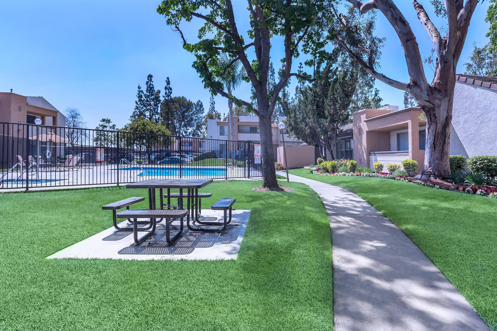
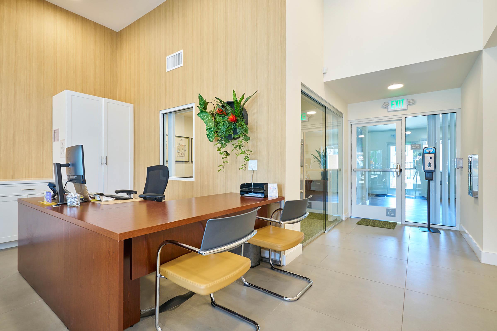
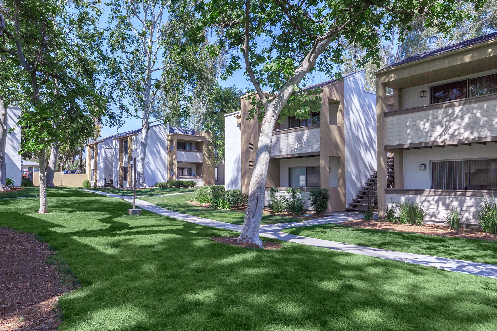
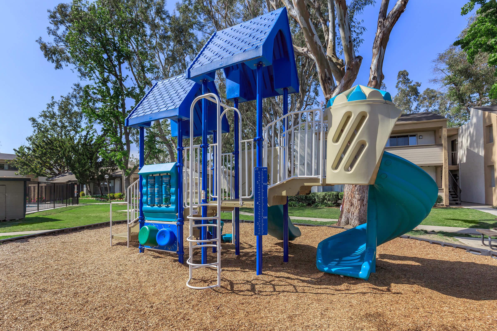
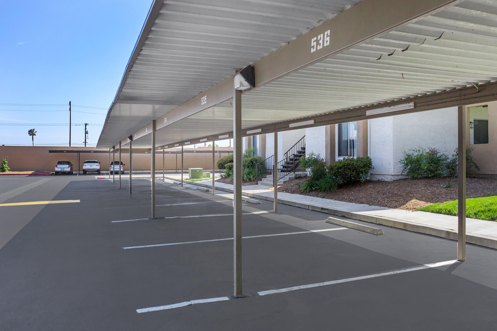
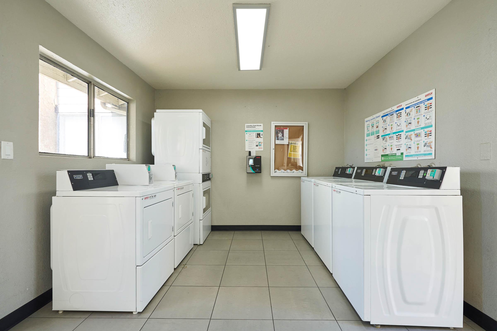
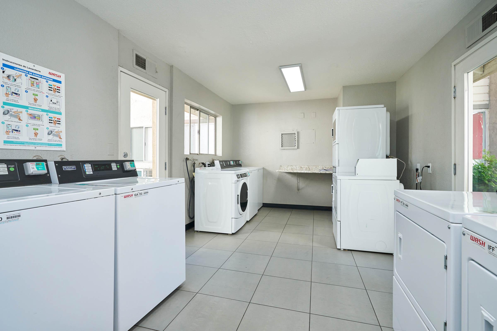
Model
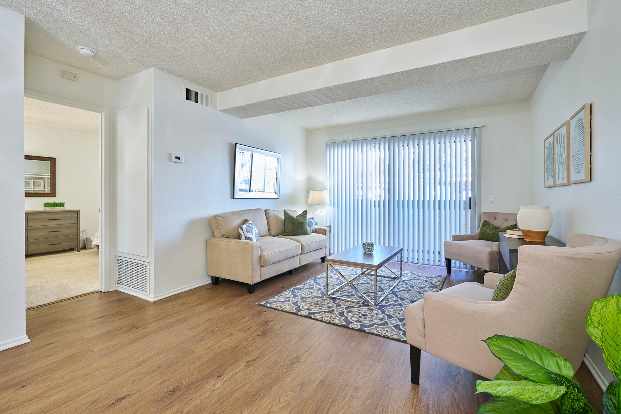
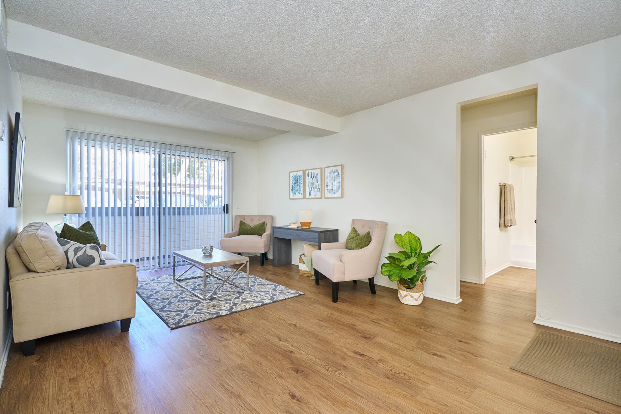
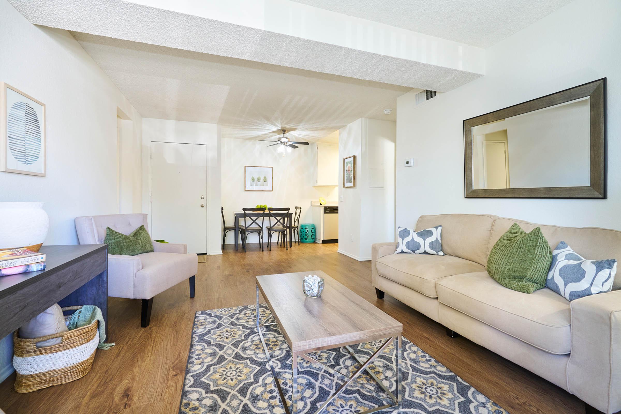
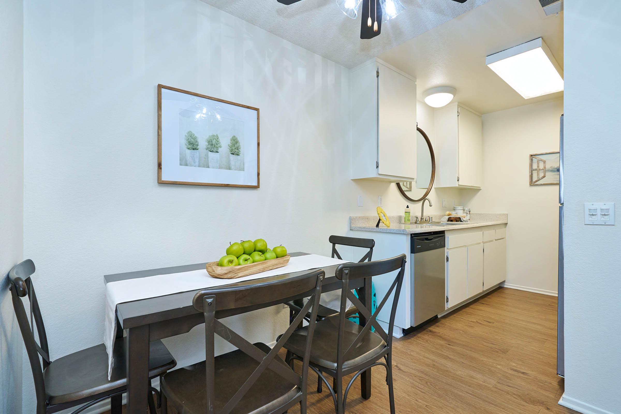
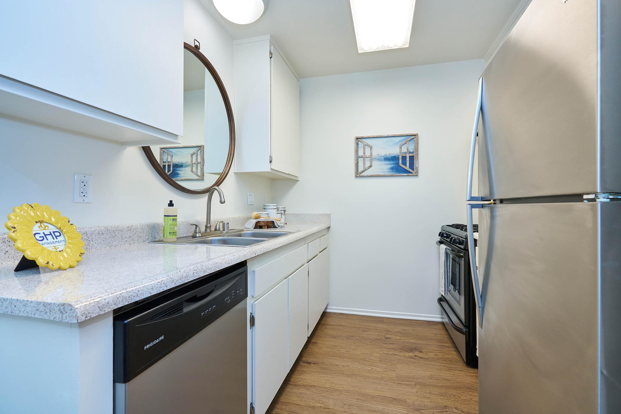
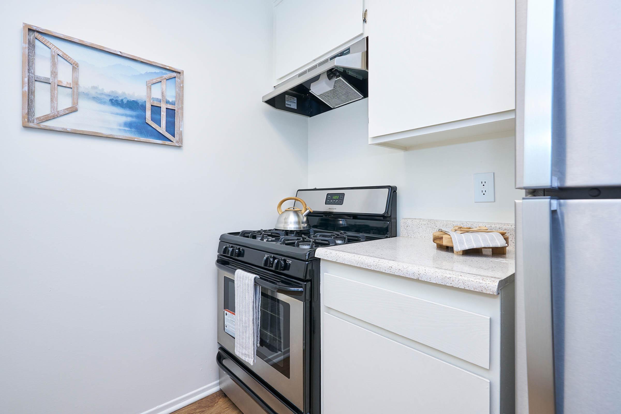
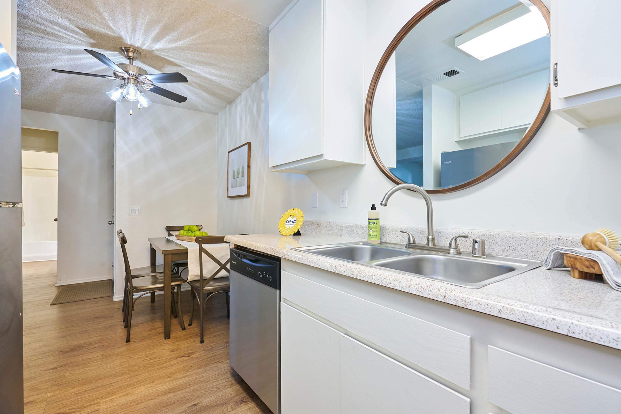
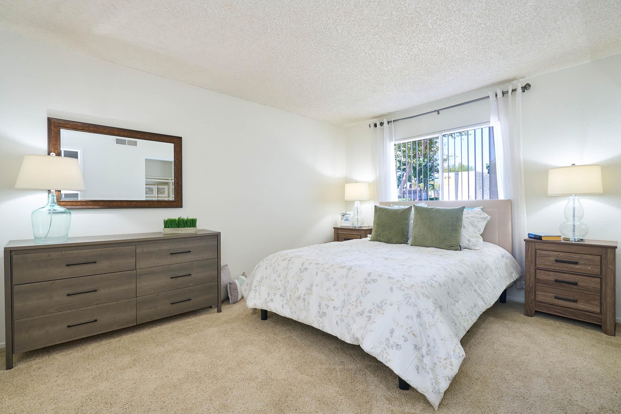
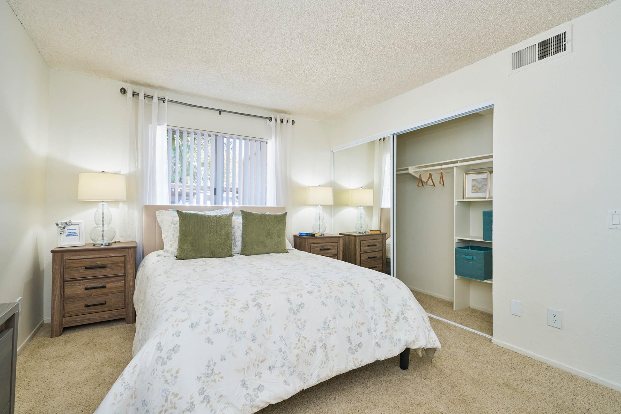
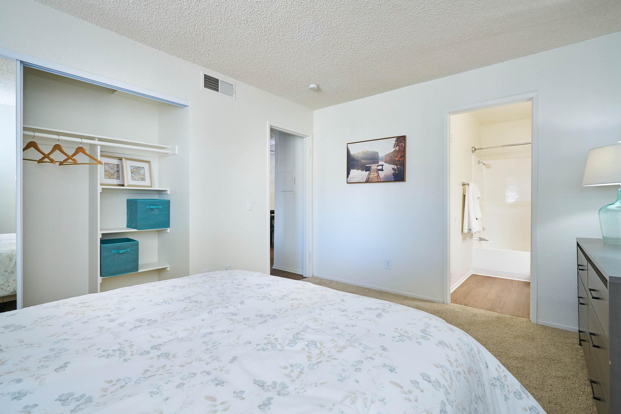
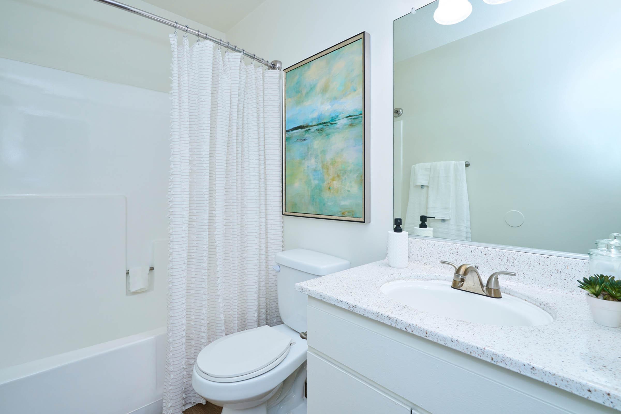
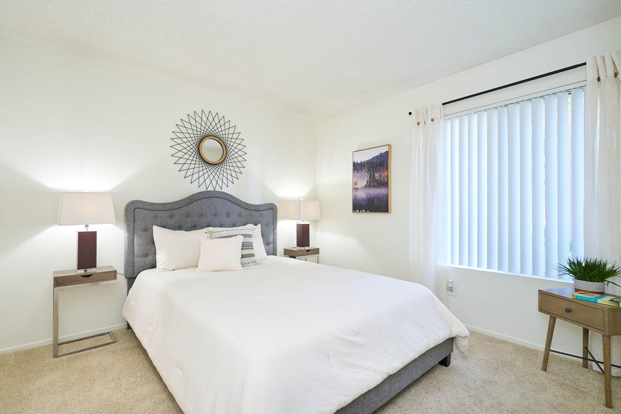
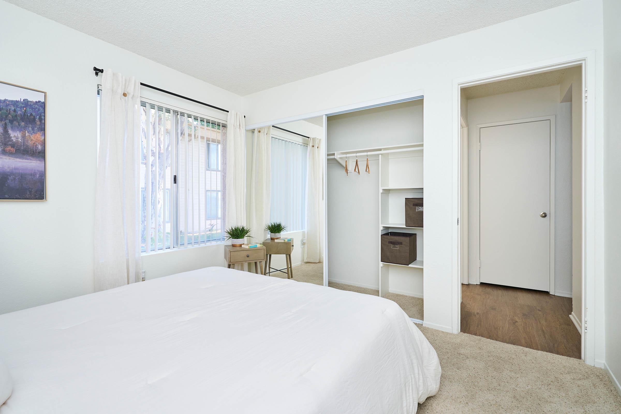
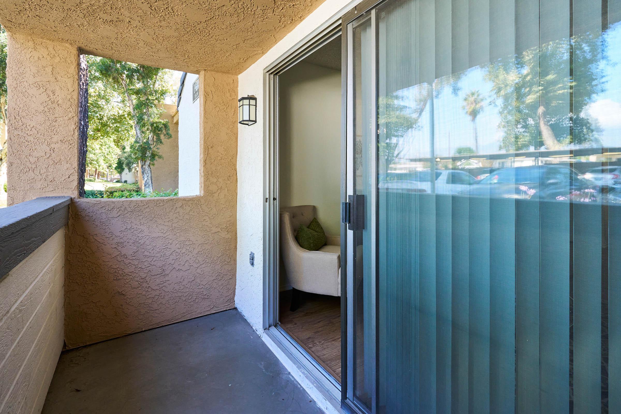
Plan A










Premium Plan B













Plan B












Plan C













Neighborhood
Points of Interest
Upland Village Green
Located 1420 Chaffee Street Upland, CA 91786Elementary School
Grocery Store
High School
Middle School
Restaurant
Shopping
Contact Us
Come in
and say hi
1420 Chaffee Street
Upland,
CA
91786
Phone Number:
909-316-8675
TTY: 711
Fax: 909-949-0633
Office Hours
Monday and Tuesday 9:00 AM to 7:00 PM. Wednesday 9:00 AM to 7:15 PM. Thursday and Friday 9:00 AM to 7:00 PM. Saturday and Sunday 9:00 AM to 6:00 PM.